Fusing Form and Function in Your Office Space
What good is a beautiful office space if it lacks function? On the other hand, what good is a functional space that is drab, boring and uninspiring? If you’re space planning for a new office or updating your current space, don’t forget that you’re designing for people. Obvious, right? But think deeper. You’re designing for people — your employees – inspiring them to collaborate, solve problems, and create. Most importantly, you’re space planning for work productivity which could help with improving employee morale and motivation. If you want to find out more, you can check out this website right here for more information.
According to the American Society of Interior Designers, physical workplace design is one the top three factors that influence employee performance and job satisfaction. A Gensler Research Institute study follows suit, stating that a well-designed office can account for an increase in productivity of 20 percent or more. Office Monster can supply the kind of equipment which contributes towards productivity too.
The key to workplace productivity lies not in simply having a space in which to do work, but in creating a strategically-planned office environment where your employees want to work. Here’s how:
Five Tips When Space Planning for Work Productivity
 Foster Connectivity
Foster Connectivity
To maximize work efficiency, it’s important to plan an office space where interactions naturally occur as employees go about their day. Whether it’s a casual conversation in the break room, a quick drop-in at a colleague’s desk, or the sharing of ideas in the hallway, you never know where a quick brainstorm session, an impromptu meeting, or one’s basic need for peer-to-peer interaction may come about. These interactions can foster teamwork and camaraderie that are essential to office productivity. Think about how you can promote these connections through centrally-placed common areas, transparent desking systems, or lounge areas or nooks that allow for private discussions when needed.
OFS Brands’ Heya collection creates a place for people to escape, think, and breathe, as well as for groups to closely collaborate and connect.
 Create Quiet Zones
Create Quiet Zones
Sometimes, the noise of the modern office can be distracting for employees, hindering productivity. In fact, a Gensler Research Institute study found that 69% of workers are dissatisfied with noise levels at their primary workspace. To strike the right balance between collaboration and head-down work, consider including quiet zones in your space planning. Placed in low-traffic areas, they serve as spaces to decompress, meditate and focus without distraction. Quiet zones may incorporate enclosed lounge seating and tables, acoustical blinds or panels to limit disruption.
JSI’s Indie lounge collection brings the feeling of home into the work environment and gives workers a space to decompress and meditate.
 Learn to Adjust
Learn to Adjust
It’s common knowledge that sitting too much is harmful to your health, yet Science Daily reports that today’s workers spend on average 5 hours and 41 minutes per day sitting at their desk. You can help your employees reduce discomfort, and potentially even absences, with workspaces that move with them. When sitting is necessary, ergonomic chairs can reduce back strain; when one has the urge to stand, adjustable desks and tables accommodate an employee’s need. What’s more, the increased movement also keeps employees more engaged and focused.
Humanscale’s Float height-adjustable standing office desks allow employees to sit or stand while working, improving employees’ health and alertness.
 Light it Up
Light it Up
According to a Cornell University study, access to natural light can increase alertness, while the absence of it is known to be detrimental enough to lead to depression in some cases. Consider how your space planning can include as much natural light as possible. Not only is it beneficial, it’s free! When it’s not an option, be careful in choosing artificial lighting to strike a good balance between harsh overhead lighting and task lighting. You can also reduce computer glare by positioning screens parallel to windows.
Teknion’s Optos Wall System ensures natural lighting permeates throughout the office.
 Flex Your Space
Flex Your Space
When at home, the task at hand often dictates which area of the house you’re in, so it only feels natural when your work environment is designed to do the same. Plus, because you no longer have to be at your desk to check emails, take calls and get work done, a space that accommodates this freedom further empowers your employees. By using modular components in your space planning, you can stack and mix pieces into a range of combinations that give your employees options to help them do their best work.
Teknion’s Zone Collection is a series of furniture products that flexes to accommodate the different kinds of work a person needs to do.
Interested in viewing some of these space planning ideas in person? Book a tour of our showroom and enjoy a free design consultation to help bring your vision to life.
Need Help Planning Your New Space?
Download our FREE Office Space Layout Guide for tips ‘n’ tricks on the best office layout for your business.
[button open_new_tab=”true” color=”accent-color” hover_text_color_override=”#fff” size=”medium” url=”https://team-mates.com/free-office-layout-guide/” text=”Download the FREE Guide” color_override=”#ffd000″]

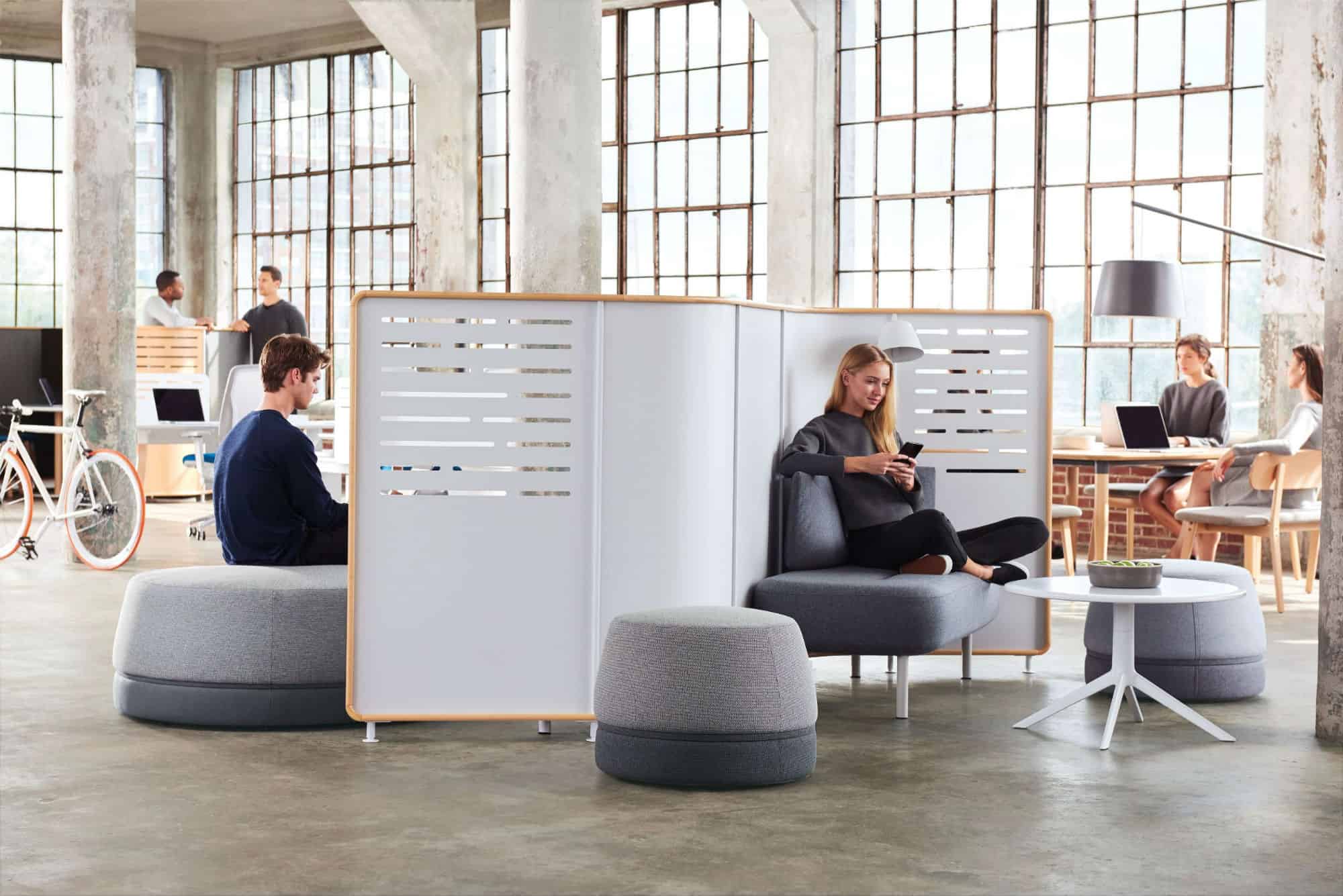
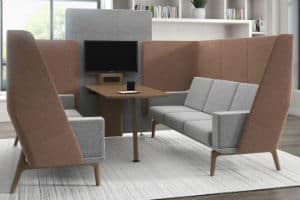 Foster Connectivity
Foster Connectivity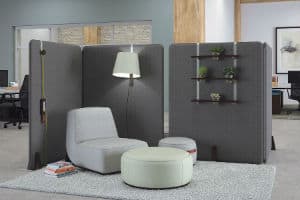 Create Quiet Zones
Create Quiet Zones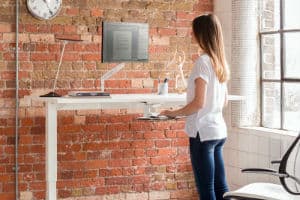 Learn to Adjust
Learn to Adjust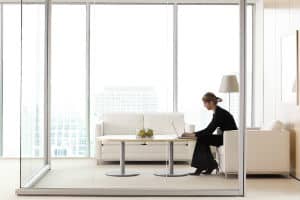 Light it Up
Light it Up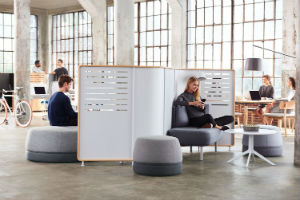 Flex Your Space
Flex Your Space