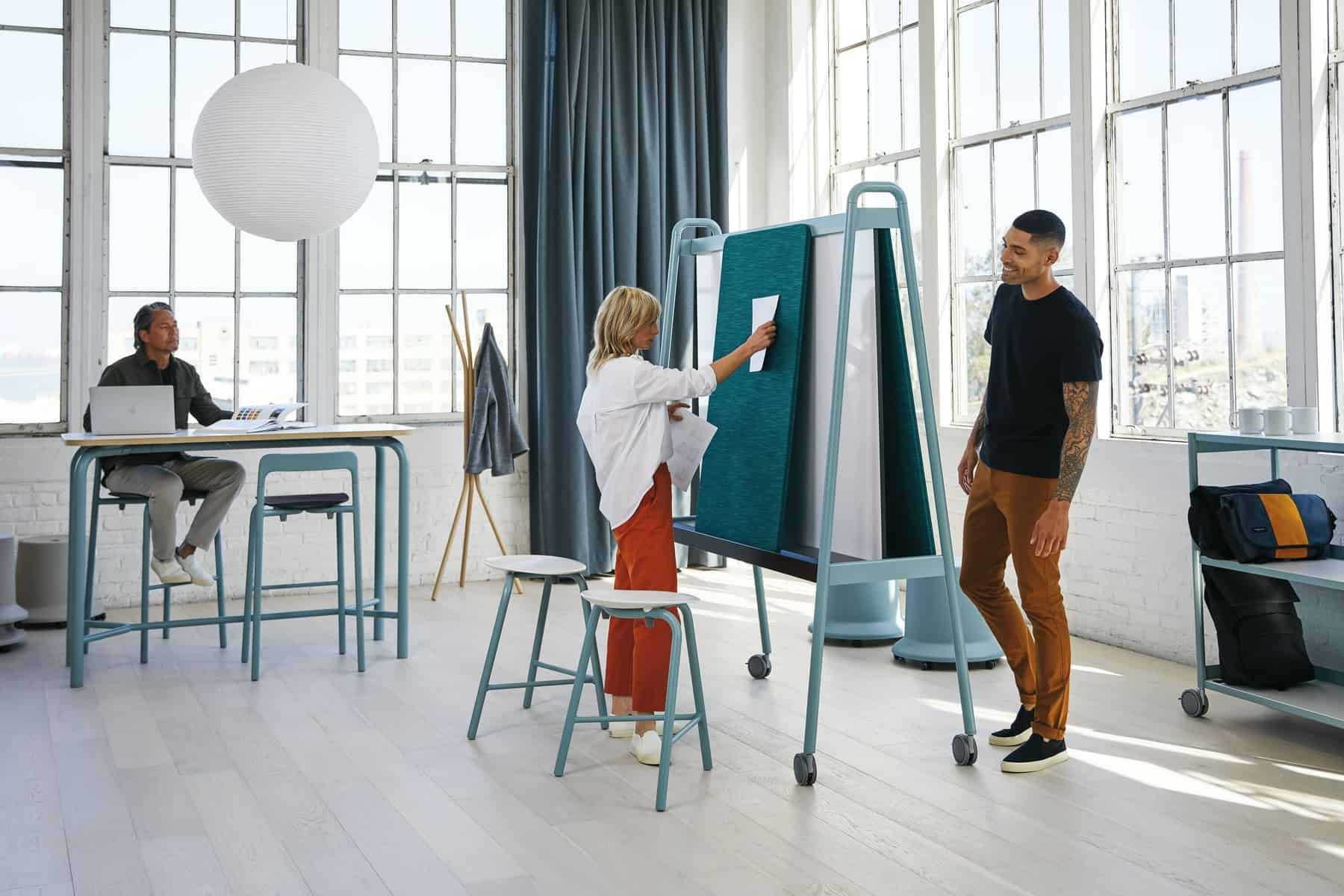New year, new office design? If you’re ready to revamp your office and want a setup that maximizes productivity and boosts happiness among employees, one design principle to keep in mind is striking the right balance between sociopetal and sociofugal spaces. So what does this mean exactly?
Sociopetal spaces are designed to bring people together, whereas sociofugal spaces minimize contact between individuals. Coined in 1957 by British psychiatrist Humphrey Osmond, these two systems for patterning space are part of a larger science known as proxemics—the study of the use of space and its effect on behavior, communication, and social interaction.
You can see examples of these spatial principles at work throughout our society today. For example, sociopetal spaces encompass parks, playgrounds, cafes, and restaurants, while sociofugal spaces include church pews, lecture halls, library carrels, office cubicles, airport lounges, and supermarkets.
Sociopetal Spaces Versus Sociofugal Spaces
A rule of thumb for determining the difference between the two? Sociopetal spaces tend to feature more of a radial pattern with seating facing inward, while sociofugal spaces are more gridlike with seating facing outward. While offices may lean toward having more sociopetal spaces, it’s important to design for both because of the diverse ways people operate within spaces. Some may seek out a secluded corner, while others may gravitate to the center of the room. Giving people a choice to interact or retreat is a must. Here are some examples of sociopetal and sociofugal setups that encompass a healthy mix of both:
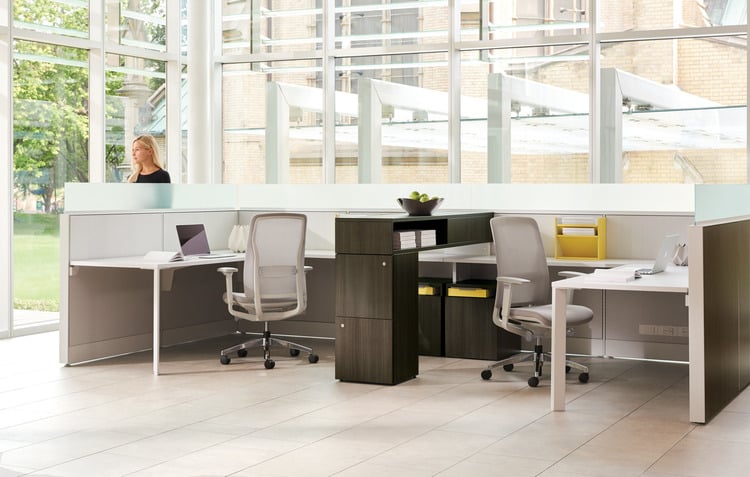
Connected cubicles:
Workstations that give employees their own space to make calls, tackle projects and get work done while also providing plenty of storage and spots they can personalize are vital for productivity. Versatile partitions with frosted glass can also buffer noise and distractions in an open office and create an illusion of privacy without closing workers in or making them feel cut off from the light and energy in the room.
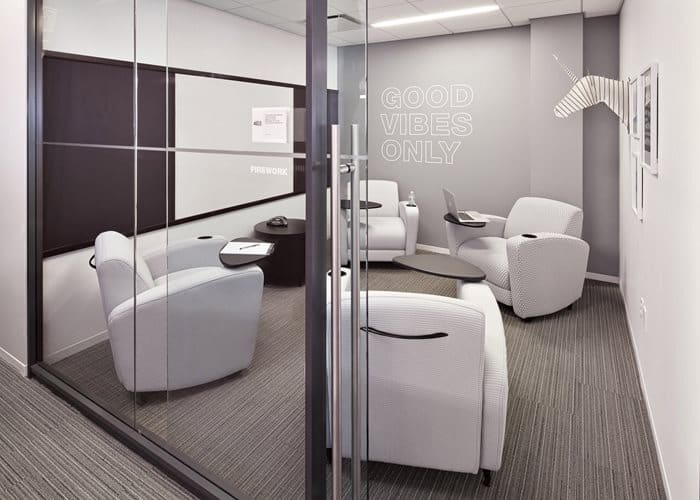
A room for huddles:
Small quiet rooms where workers can retreat to prep for a big presentation or bounce ideas off of each other during brainstorming sessions is an asset to any office. Such rooms help promote focus, concentration, and inspiration. And stocking them with comfy furniture that can easily be moved around encourages workers to use the space for various needs.
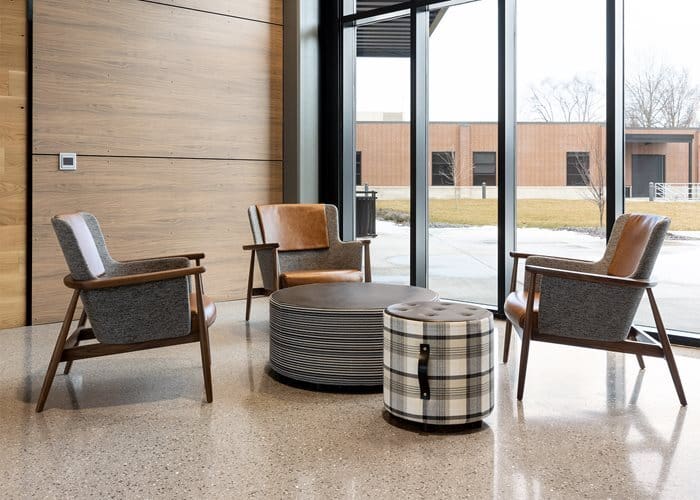
Breakout spaces:
While open offices are great for collaboration, they can sometimes feel chaotic. Creating cozy breakout spaces within a bigger, high-traffic setting helps create pockets of calm and encourages workers to connect, converse and gather spontaneously. You can put these spaces anywhere—all you need are comfy, movable chairs or ottomans that you can push inward for quick powwows or casual convos.
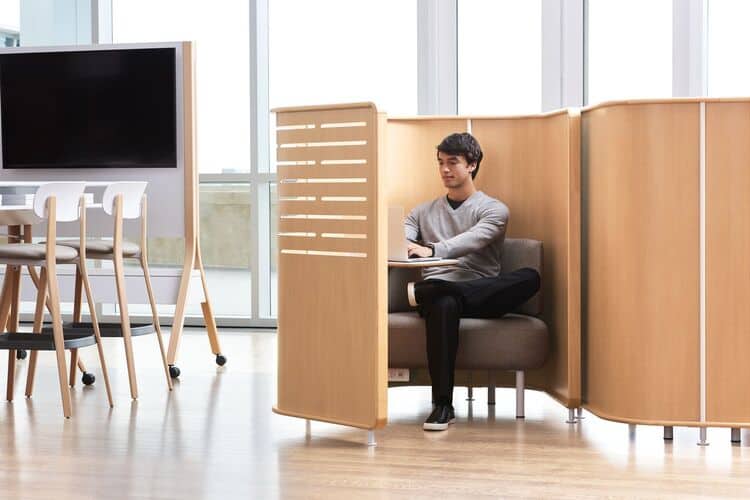
Lounges with private zones:
Lounges are a staple of most offices today, providing employees with a space to regroup, relax and get to know each other on a more personal basis. But even in lounges, it’s best to include space for those seeking a little solitude. Use freestanding screens or other visual barriers to create reflective nooks where workers can escape to catch up on email, hunker down to finish some research, or rejuvenate during a break.
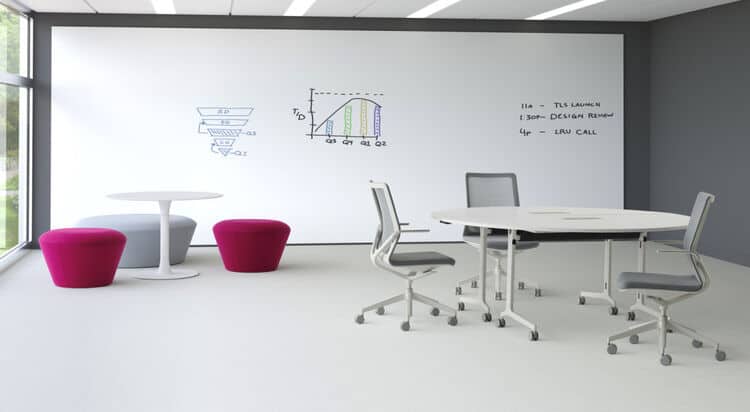
Multipurpose meeting rooms:
Companies are abandoning classic boardrooms for more functional activity hubs that serve a variety of purposes—all at the same time. Even within a larger meeting room, you can create designated spaces for different activities, from brainstorming and problem-solving to hashing out details or engaging in discussion. The possibilities are endless with flexible furniture, mobile office tools, and demountable walls and dividers! You can adapt your space to suit whatever you need it to be at the moment, whether that means bringing teams closer together or separating them.
Come see these ideas in person!
Book a tour of our showroom for a complimentary design consult.

