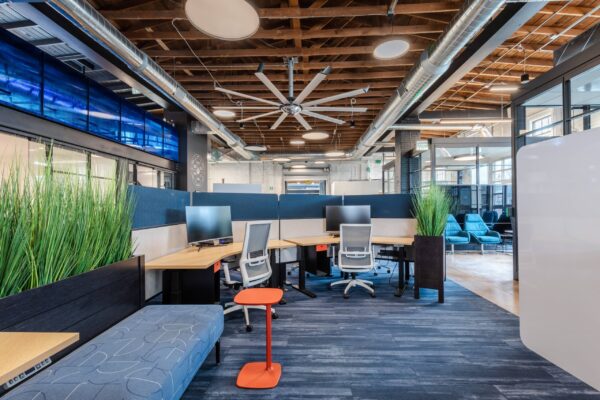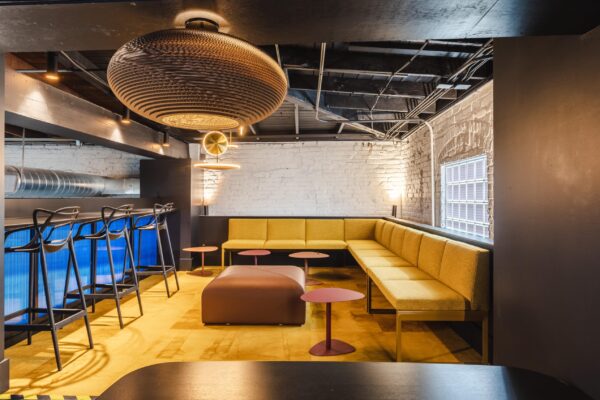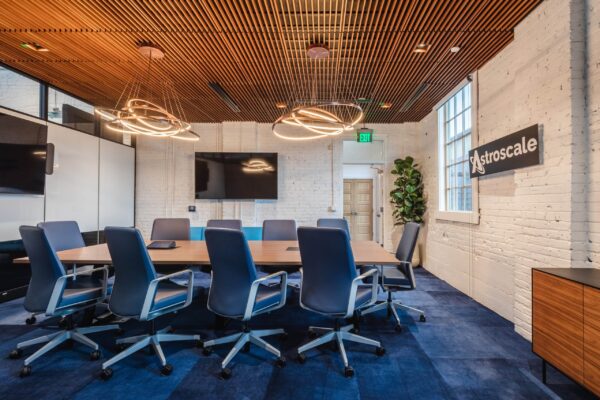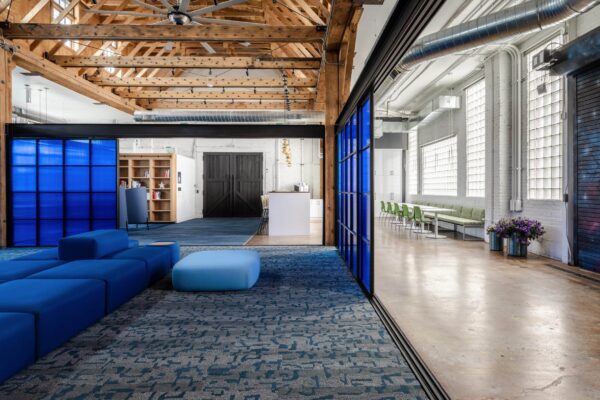Account Manager: Kristen Smith
Designer: Kimberly Dawes
Architecture/Design Firm: NEOERA, Inc
Client Profile:
Astroscale U.S. offers satellite life-extension services and on-orbit solutions to a range of clients, including commercial operators, the U.S. government, and partner governments globally. Astroscale U.S. is actively involved in pioneering technologies, policies, and industry standards that promote the long-term sustainability of activities in space. By collaborating with the broader space community, Astroscale U.S. aims to develop innovative solutions that contribute to responsible management and preservation of space resources for the benefit of future generations.




